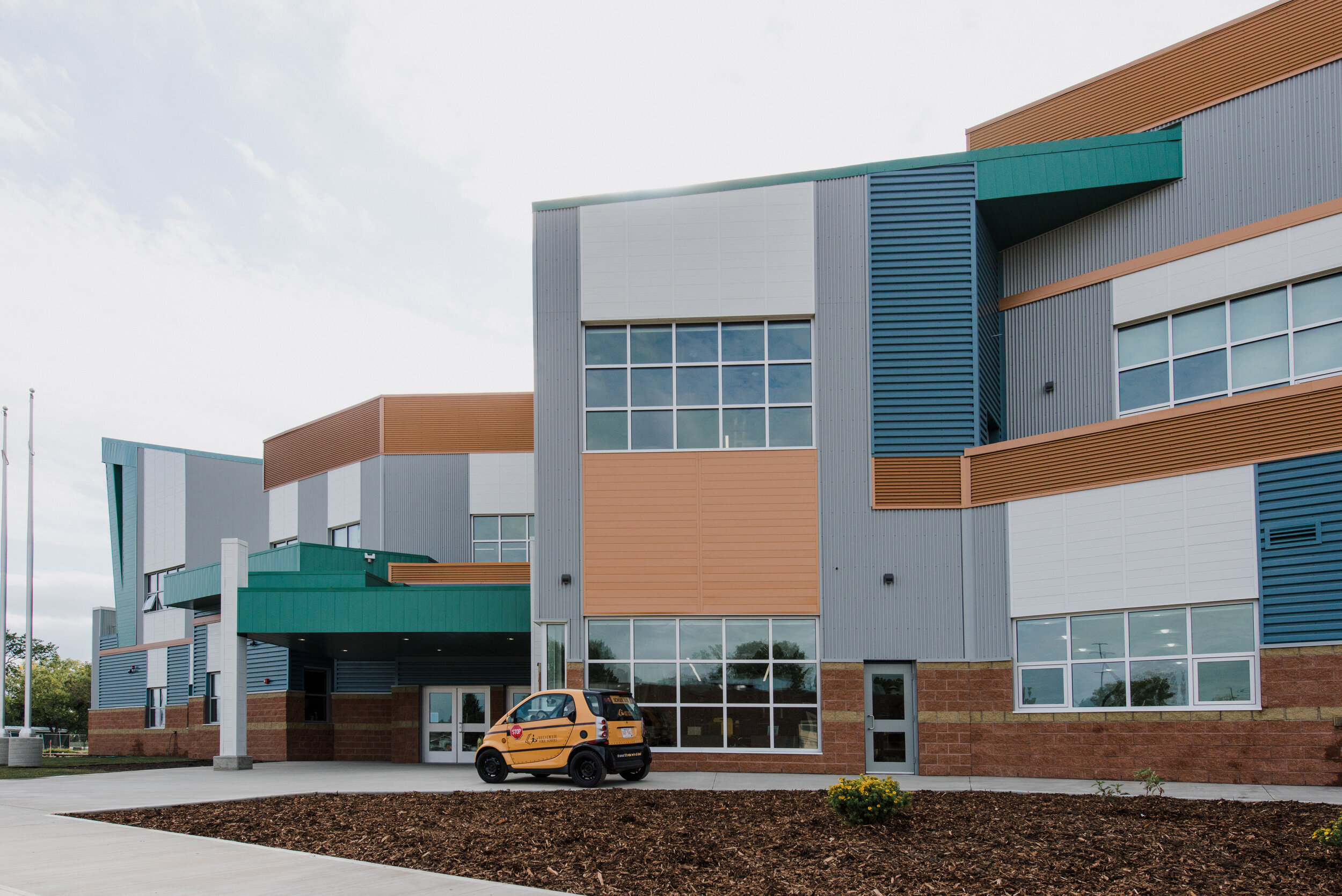
Westpark Middle School
Project Delivery: Design-Bid-Build
Location: Red Deer, Alberta
Owner: Red Deer Public Schools
Architect: Berry Architecture + Associates Ltd.
This new 4,733 square meter K-6 school provides facilities for 500 students and shared space with Red Deer Minor Baseball as well as Red Deer College. A significant project success was the inclusion of Westpark’s Student Design Committee during both design and construction. This team was the source of several notable features such as the viewing area for the school’s mechanical room, a water feature that can be used as part of the science class as well as the inclusion of a solar PV system that was originally designed to provide 7% of the schools’ power needs. Through careful monitoring of the market, Shunda was able to install a system that provides 50% of the school’s power needs at no additional cost.






