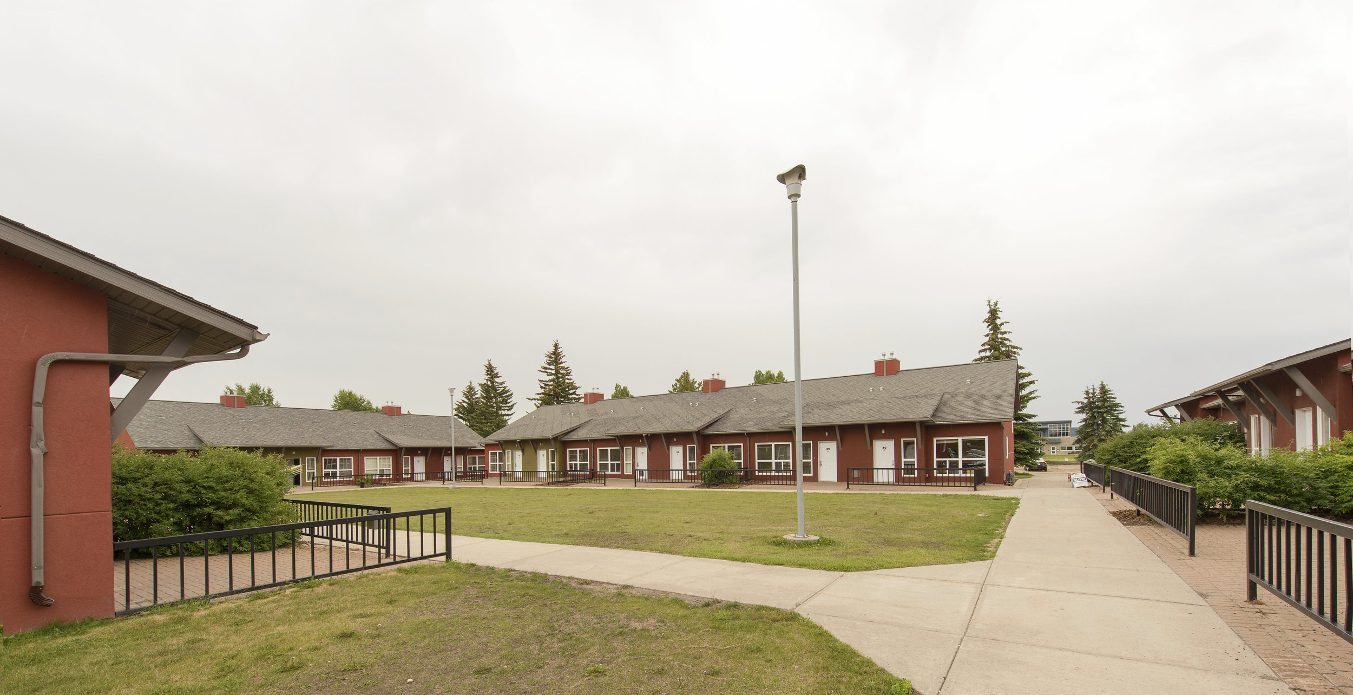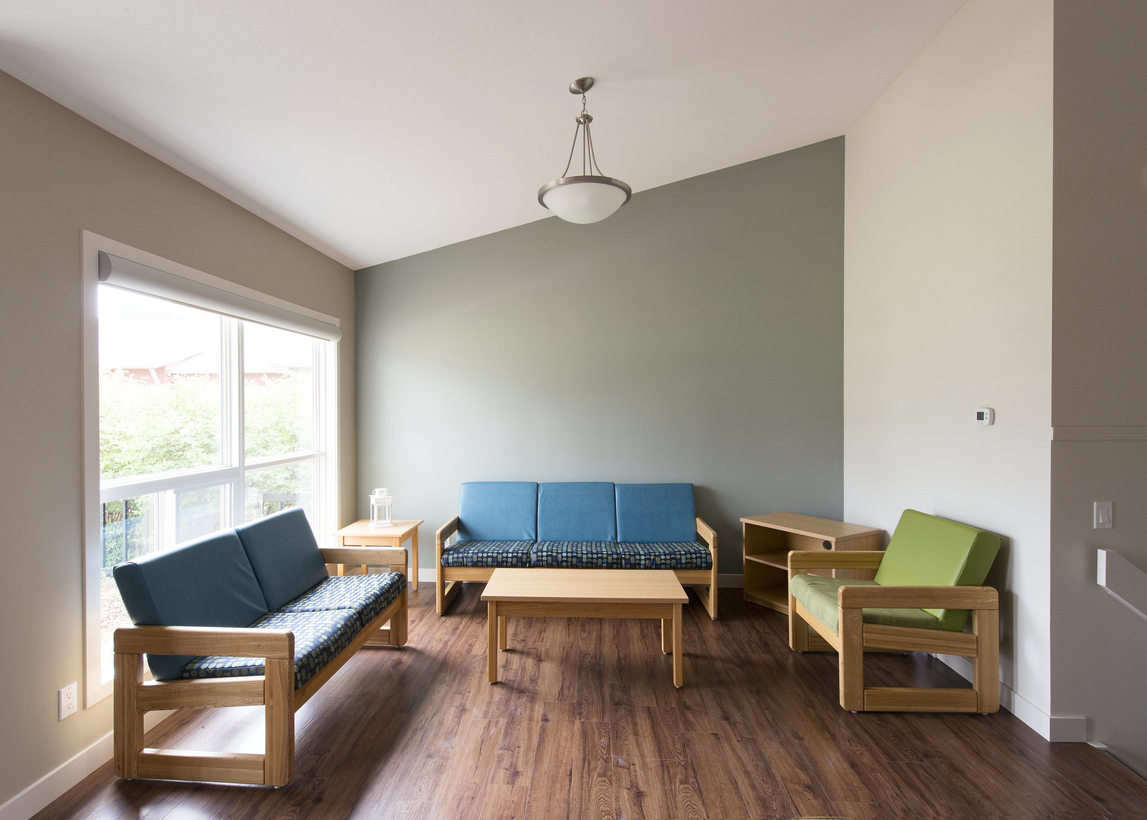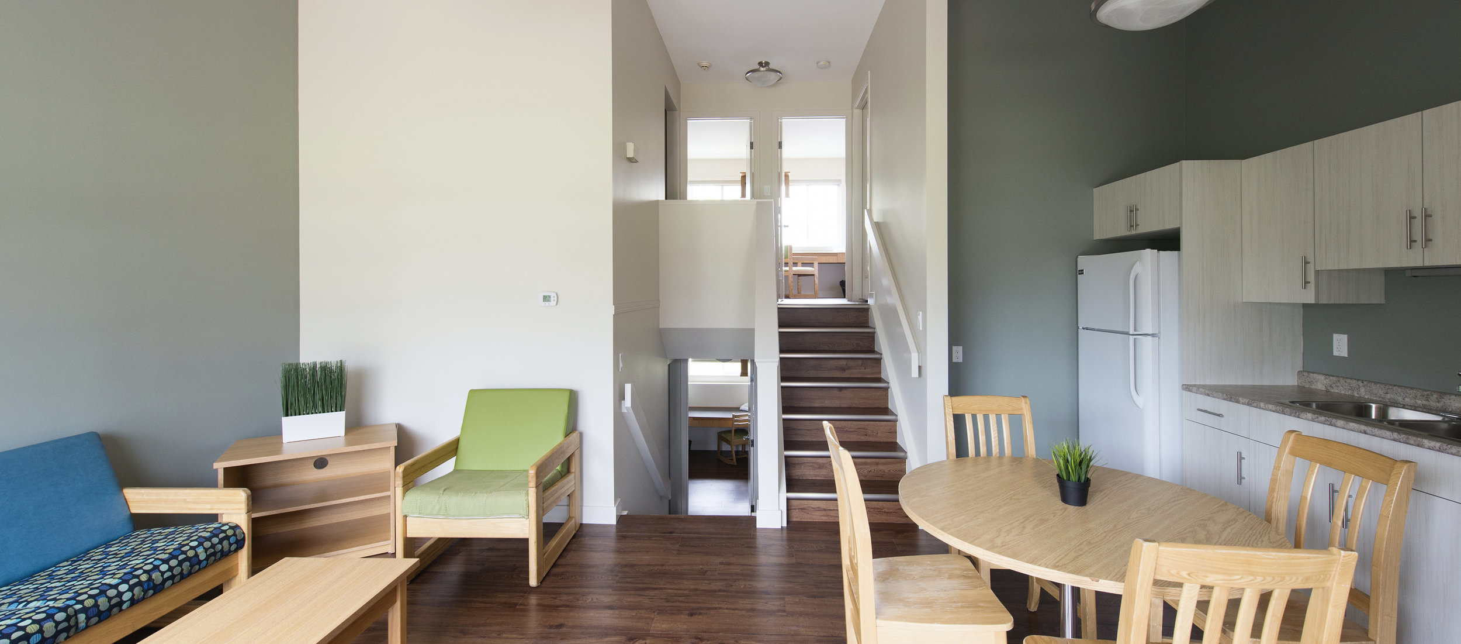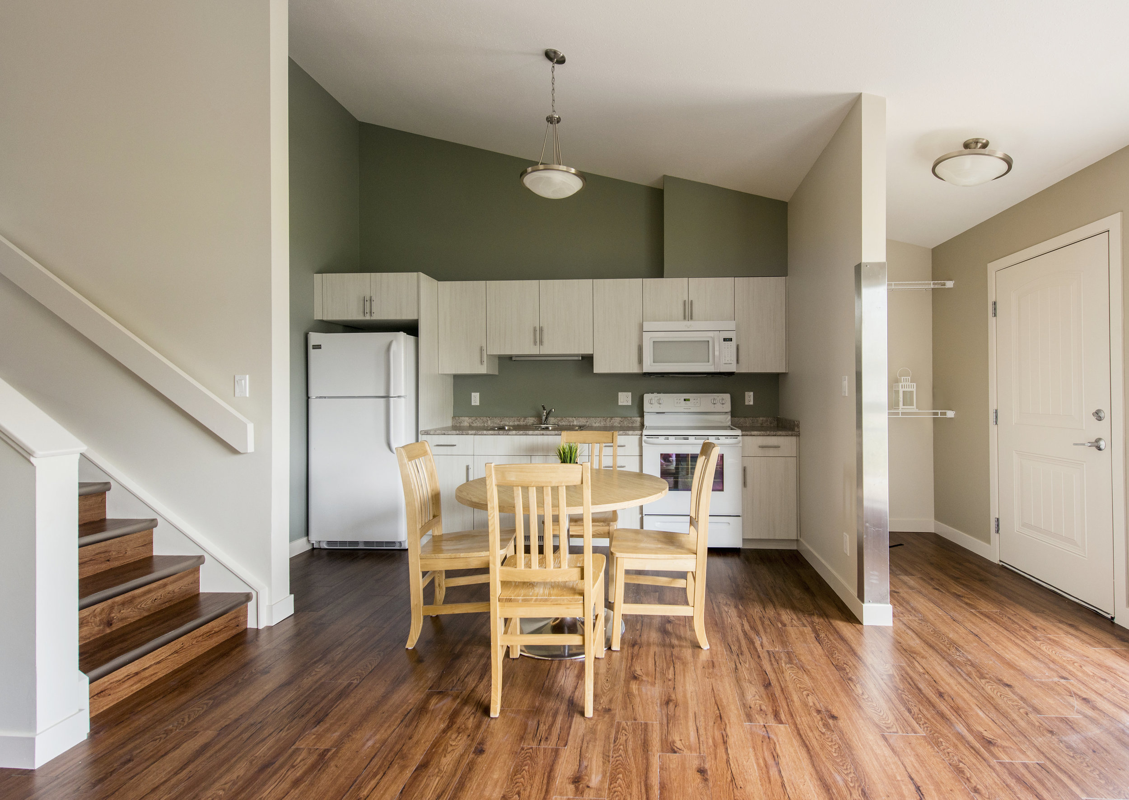
College Courts Townhouses
Project Delivery: Fixed Price
Location: Olds, Alberta
Architect: N/A
Renovation of Townhouse units on the Olds College campus. The completed renovation included 37 townhouses plus 1 townhouse that was converted to student laundry facilities and social space. The social space included storage for supplies as well as a meeting area on the second floor with a full kitchen. The work on the Townhouses included everything from architectural upgrades, complete electrical changes and mechanical upgrades. Each unit has four bedrooms, two bathrooms, shared kitchen and living room. Renovations included new furnace, hot water heater, stats and smoke detectors, new underlay and flooring, light fixtures, toilets and plumbing fixtures, vanities and kitchen millwork (with built-in microwave/exhaust, range and fridge), shelving, doors, hardware, blinds, upholstery, paint and bed conversions to double beds. Construction occurred in phases as most units were occupied by students and conference guests. Coordination of student safety was paramount along with efficient material storage and trade parking due to the active campus environment.





